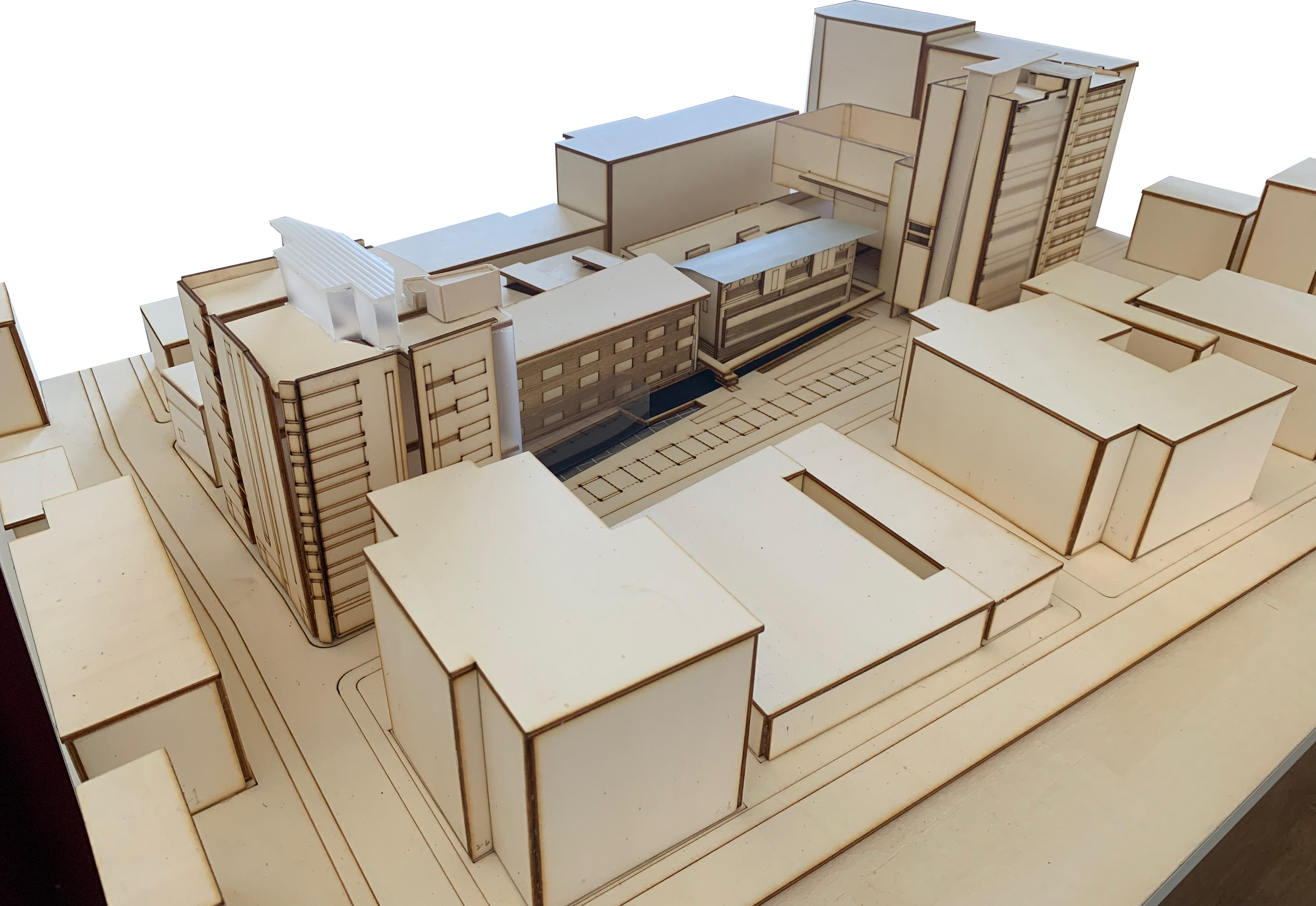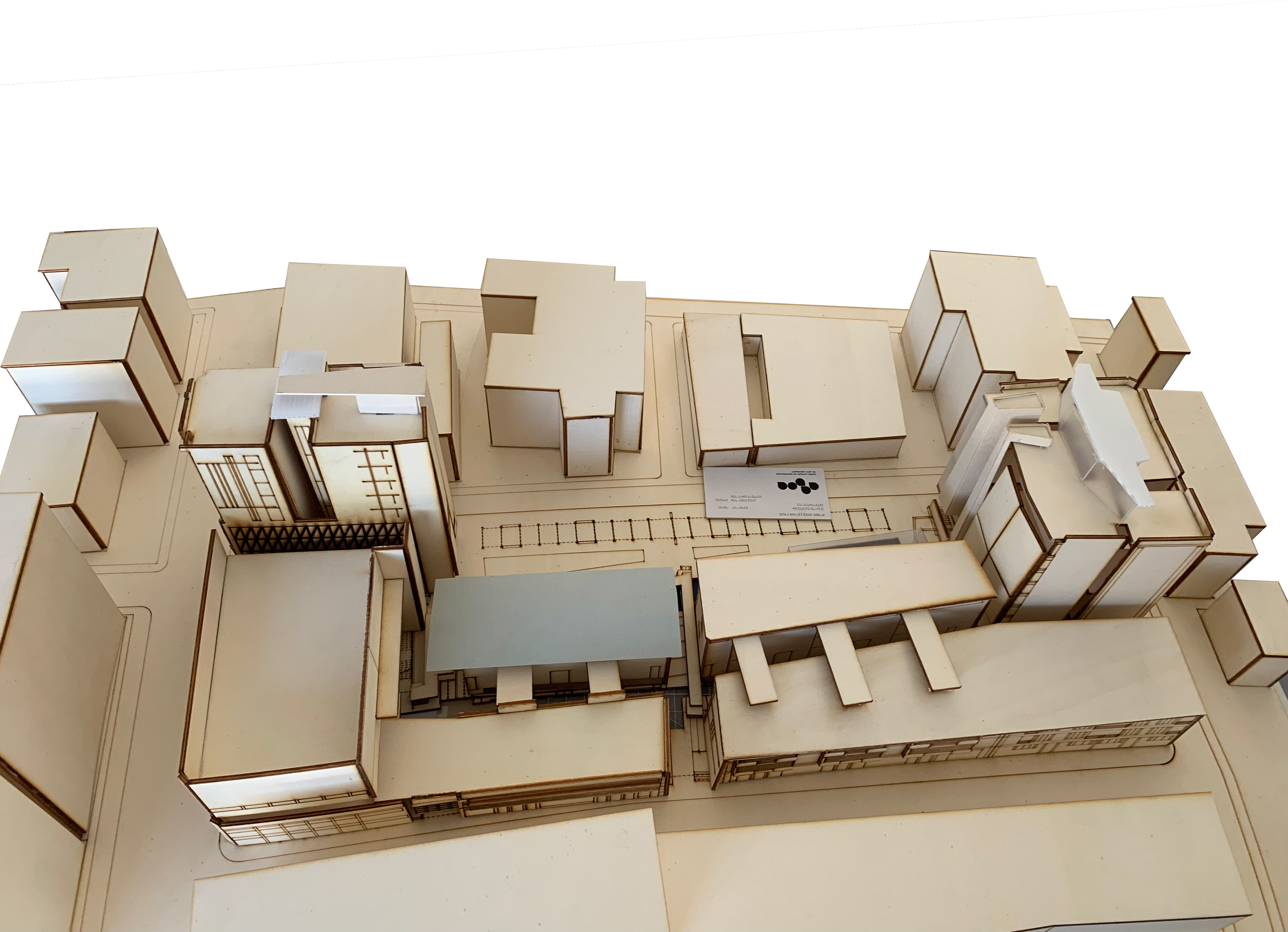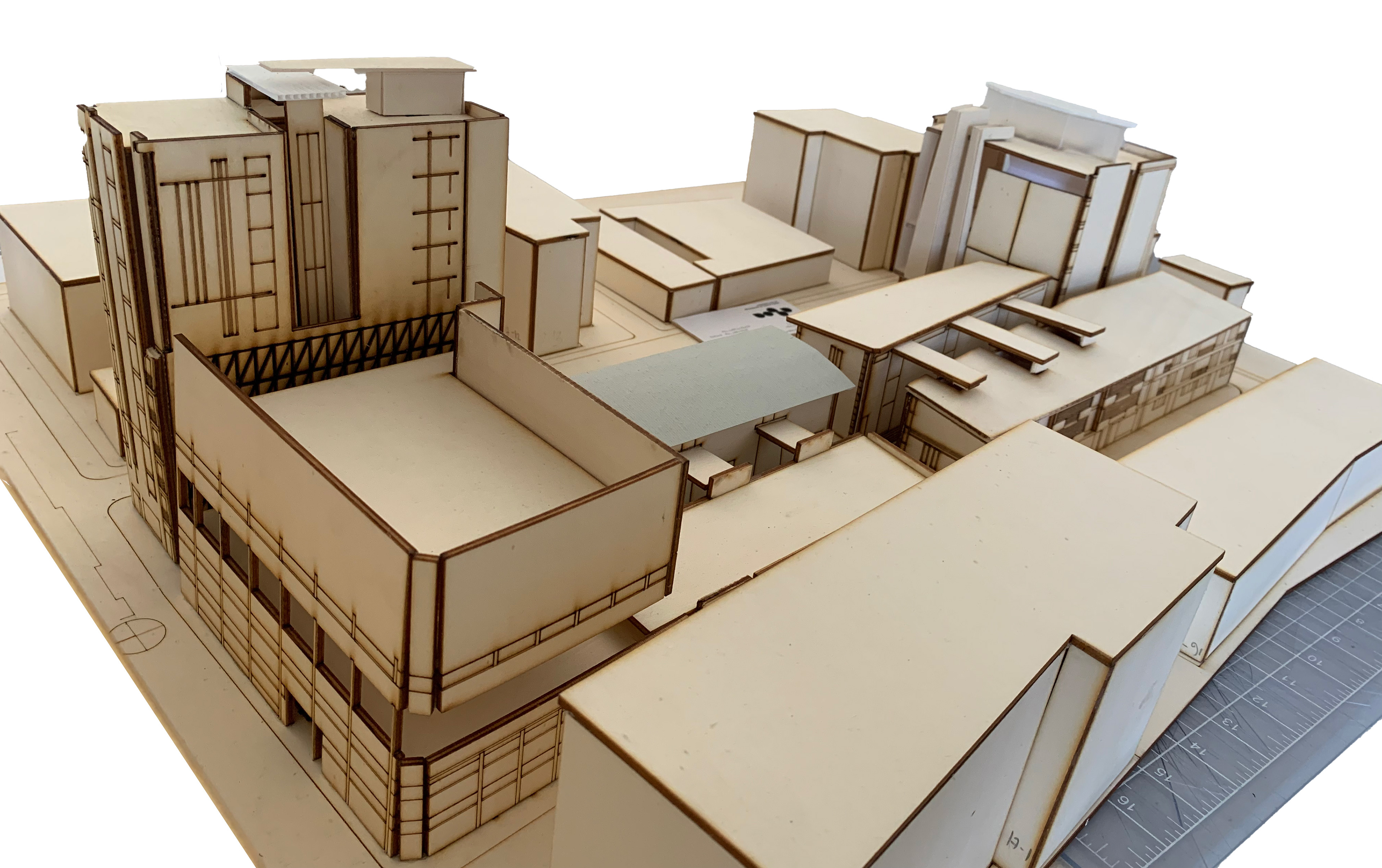Housing DEsign studio, 2021
Derekh Shalma, tel-aviv
A complex of 120 housing units planned on a 5,000 Sqm site in south Tel-Aviv. The design emerged as a reaction to the ongoing daily Shrinking in space we experience due to our technology saturated life.
The project seeks to preserve and elongate the environment of our living accommodations back to the way it once used to be. By integrating separation elements, which emphasise the transformations between spaces in the project, the space itself is defined more clearly for the users of this complex as a part of their contemporary life.

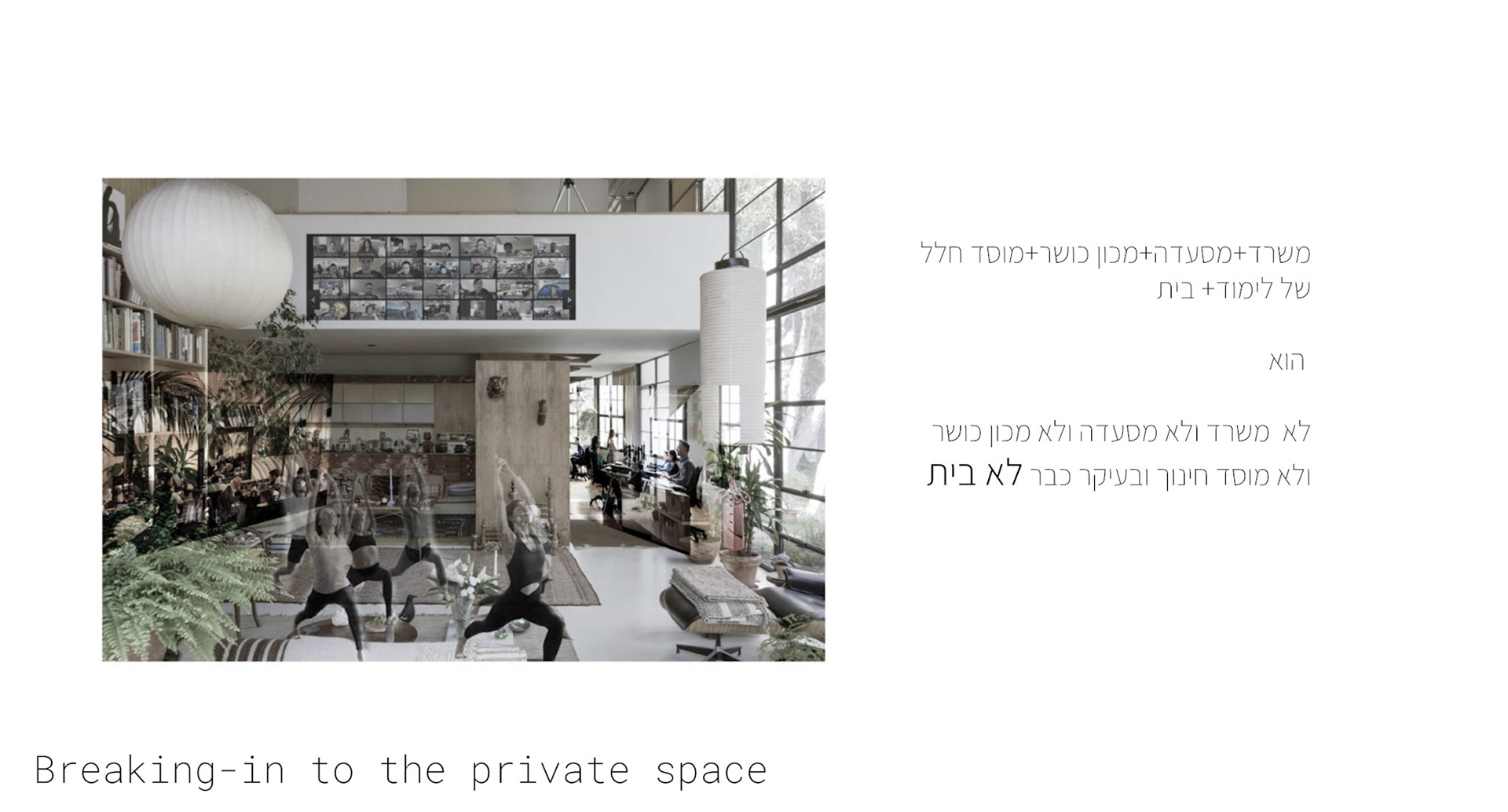
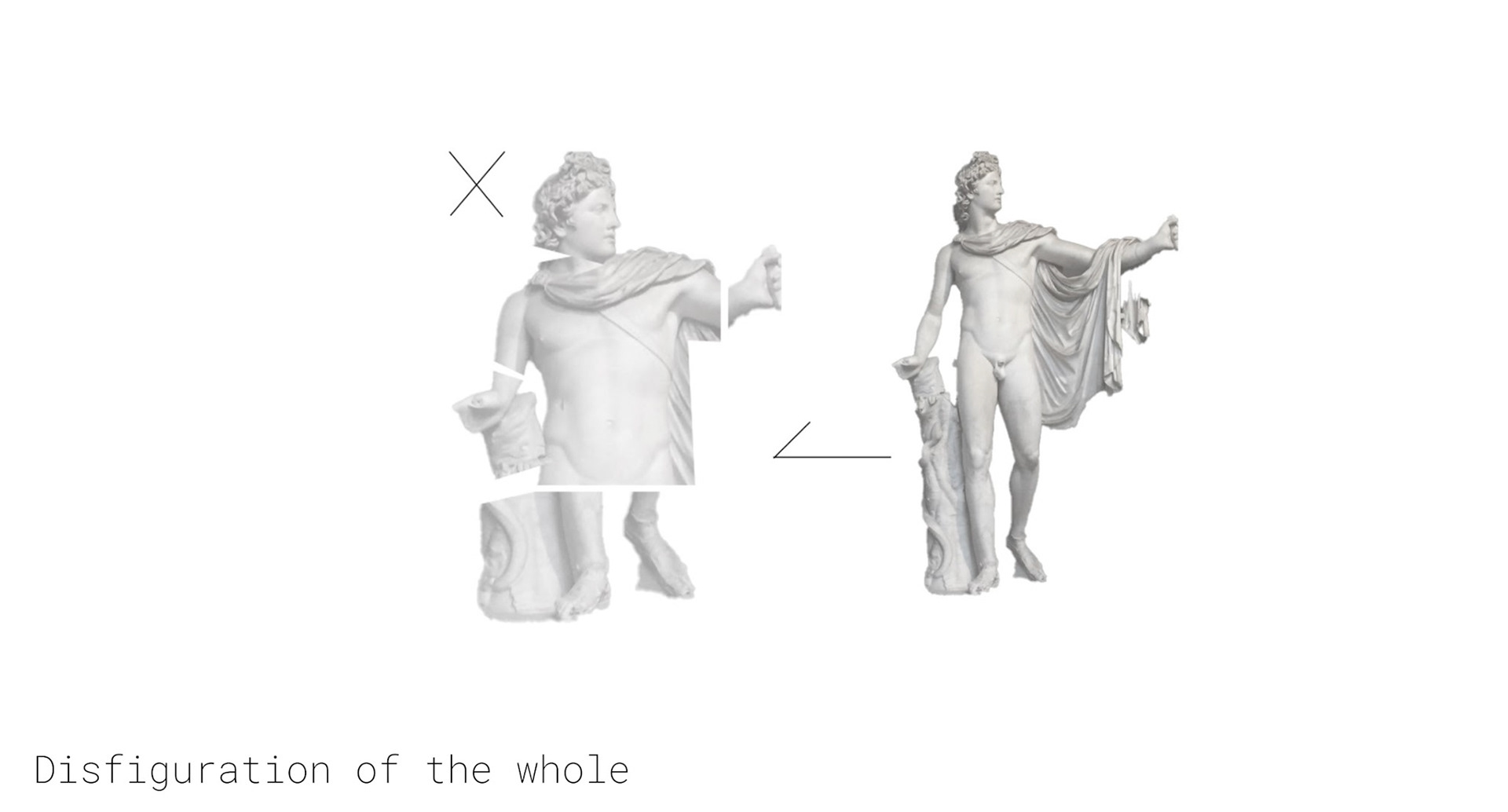

Plans

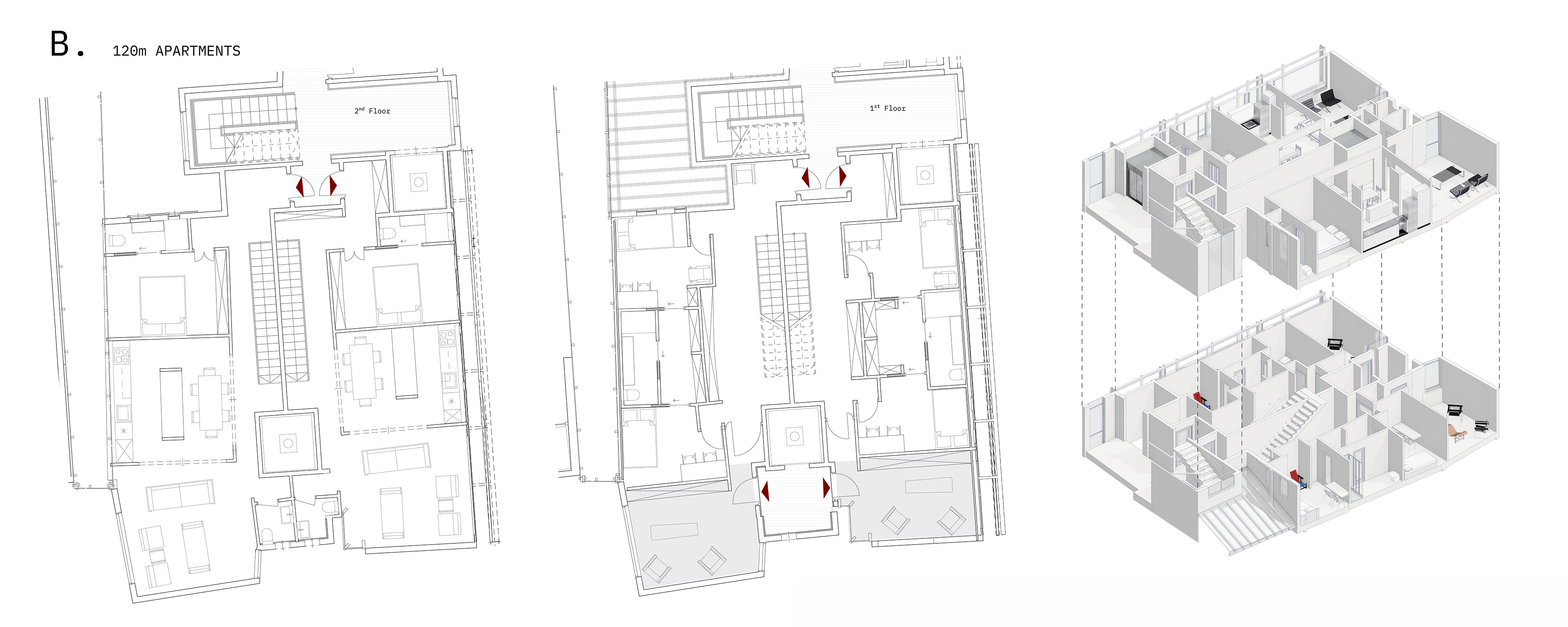

Sections
Elevations
Renerings
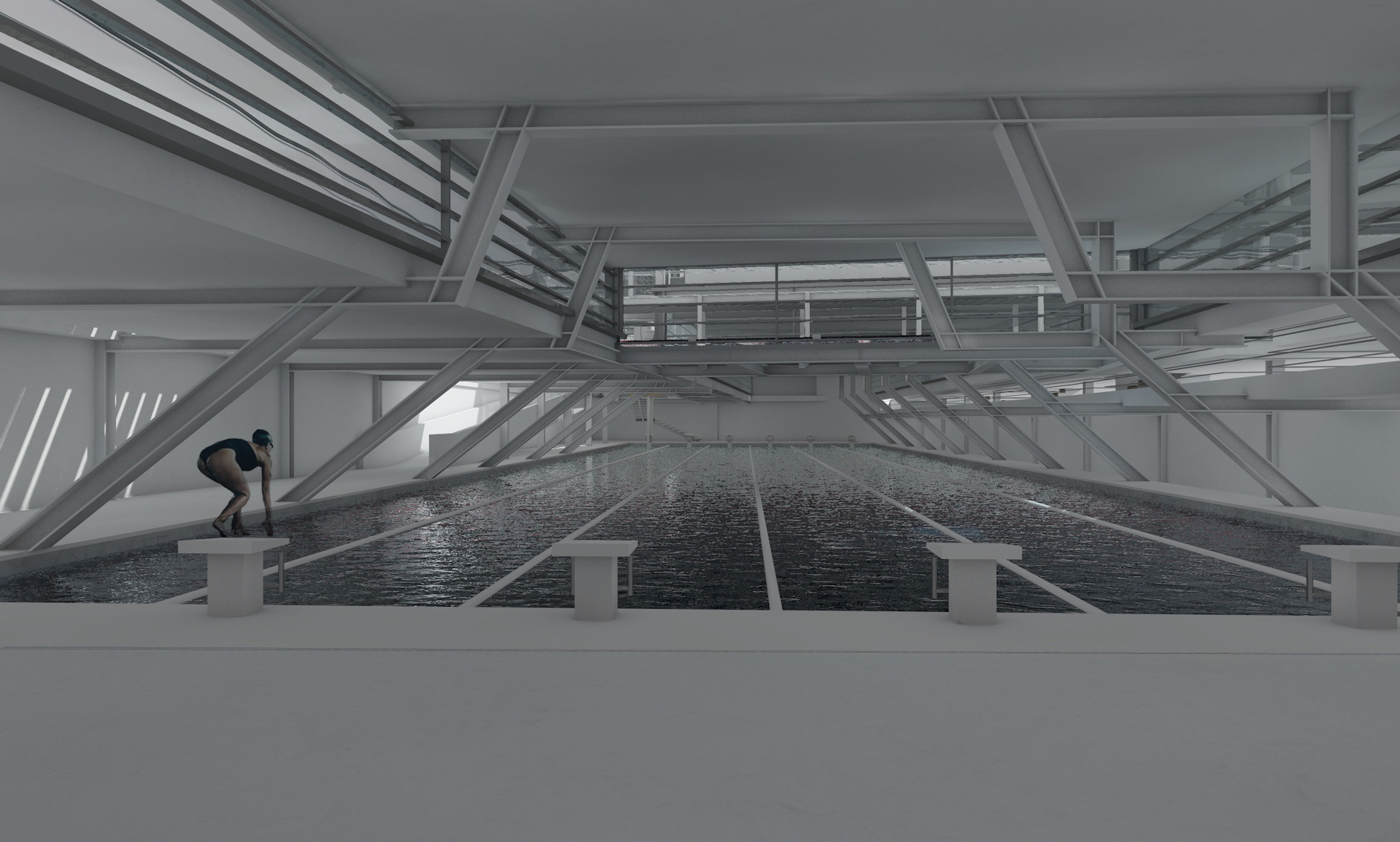

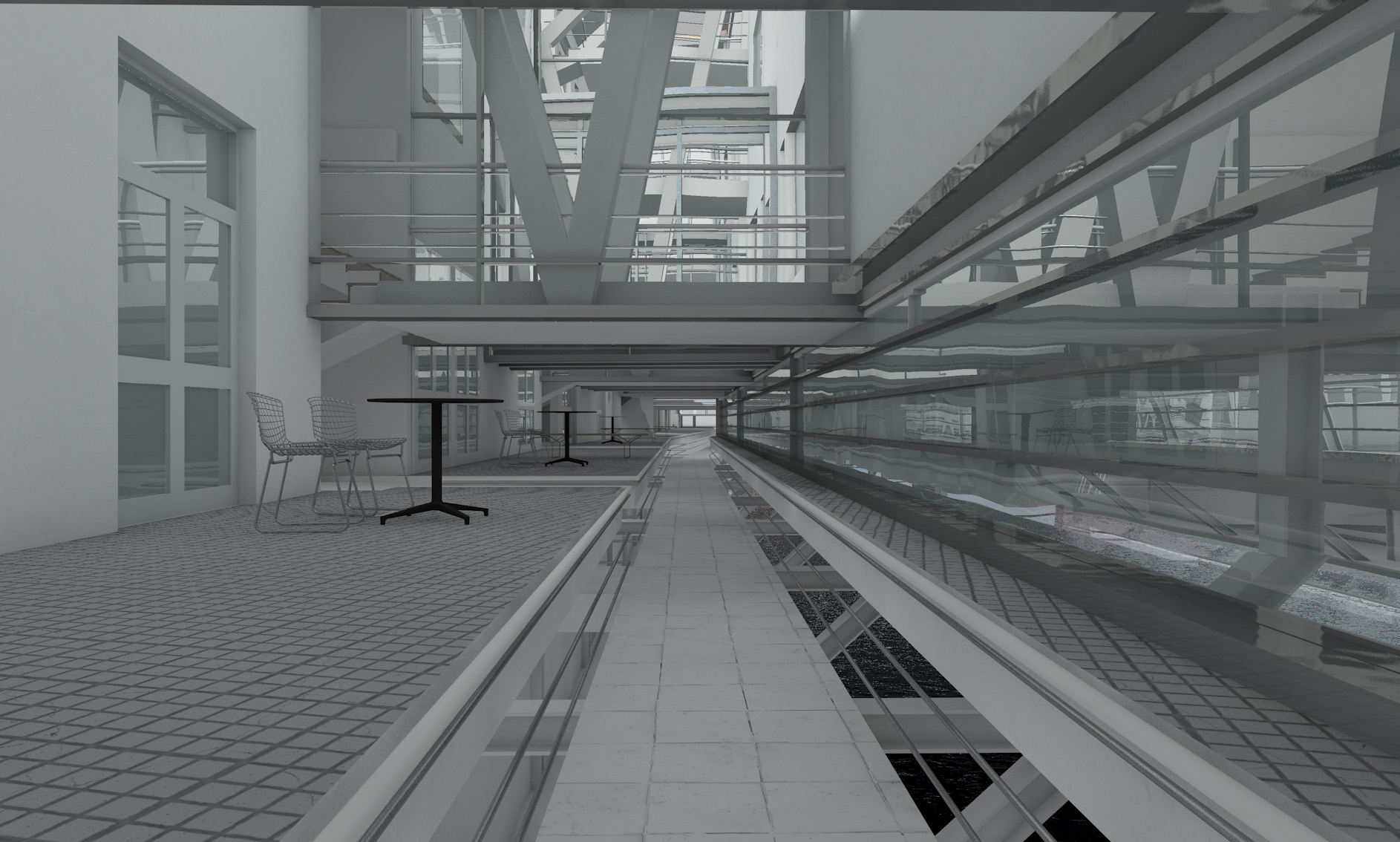
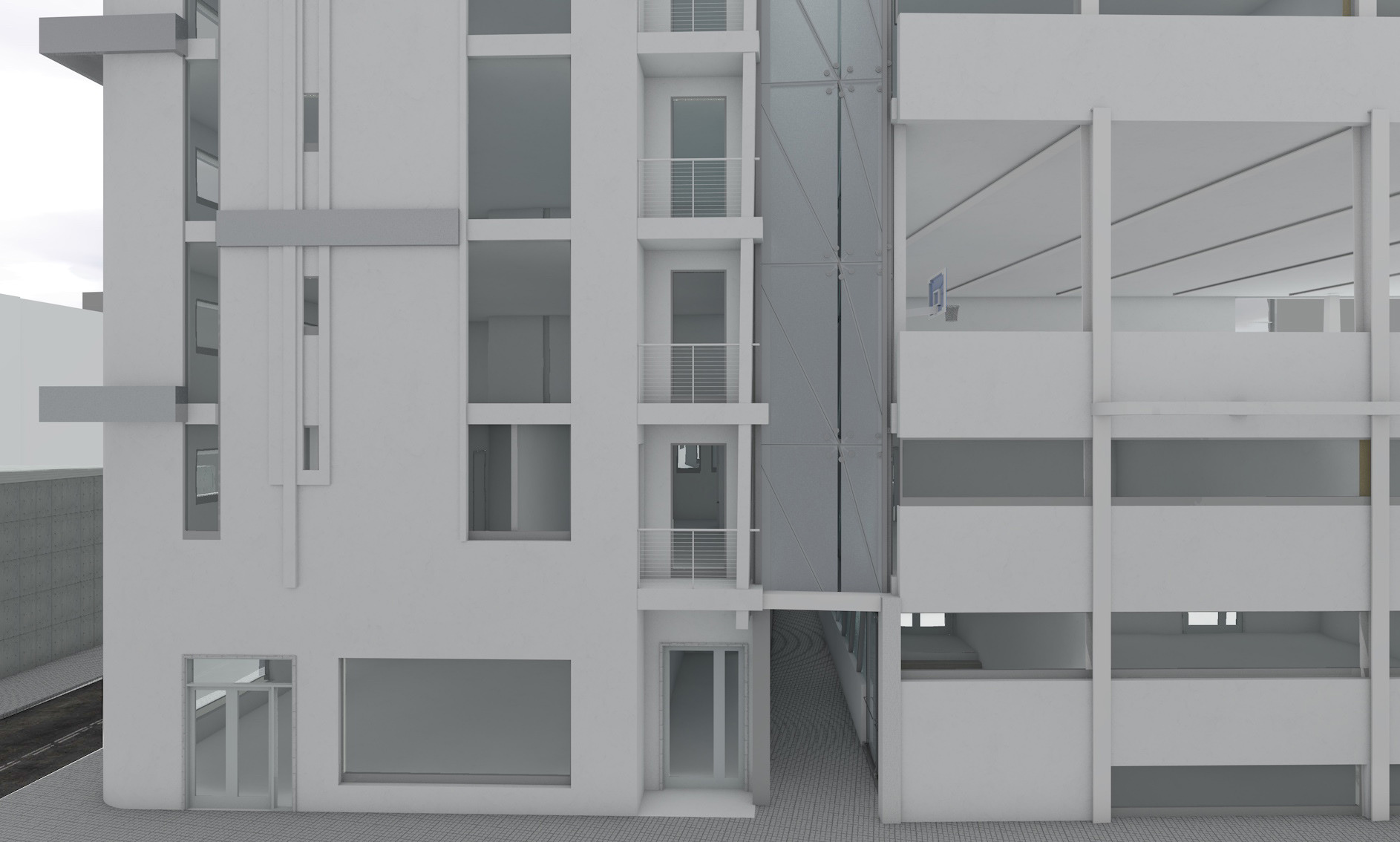
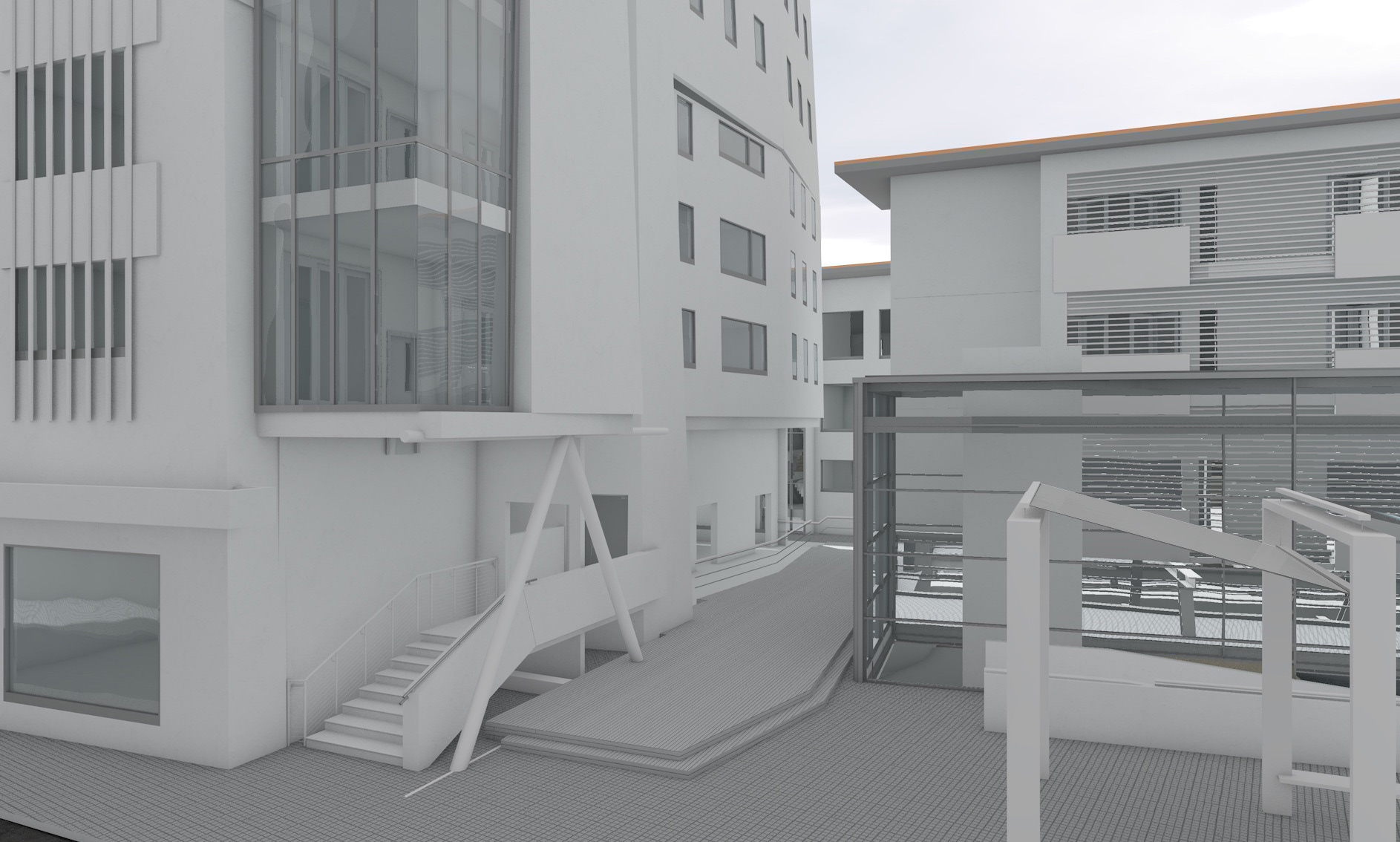
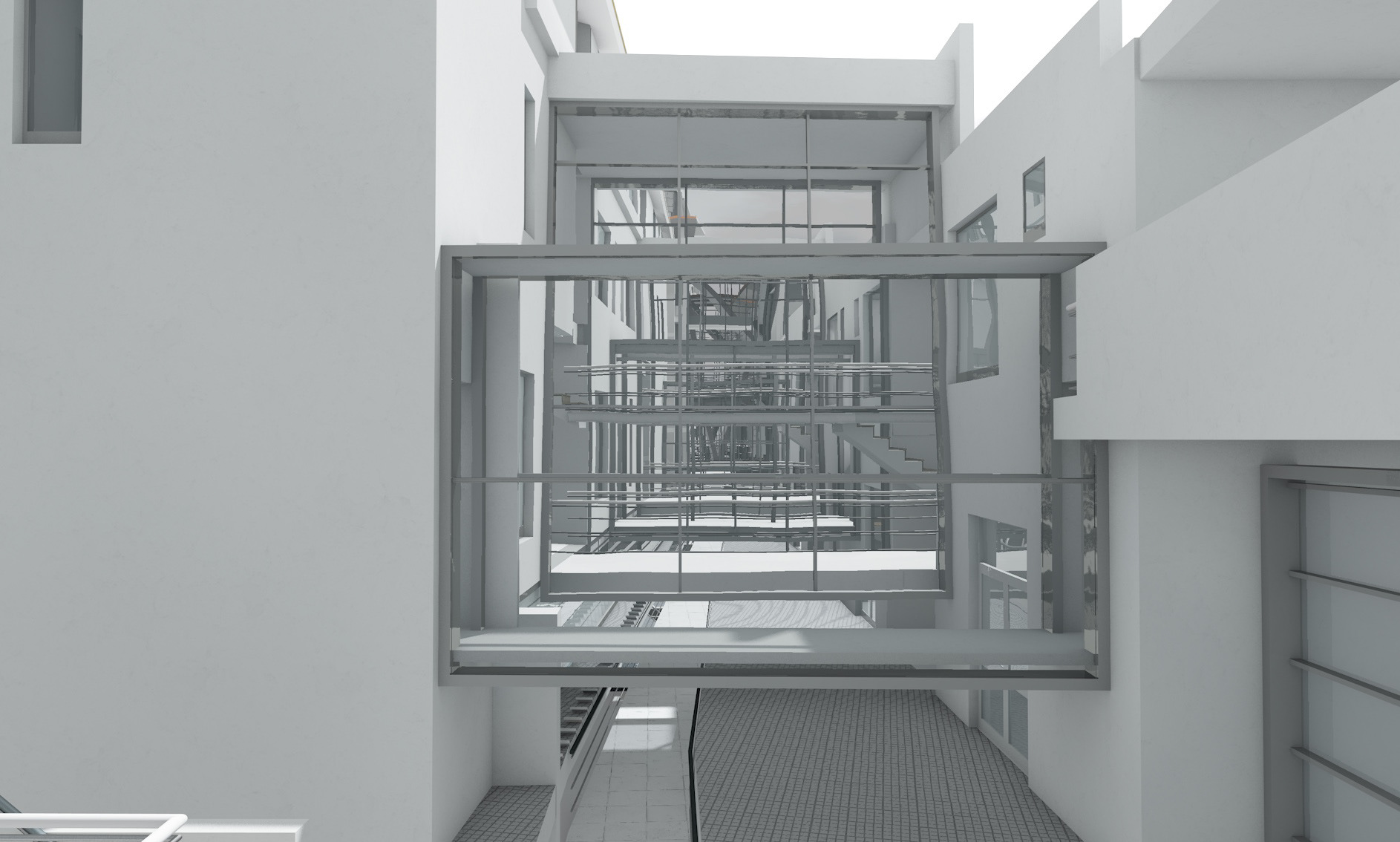
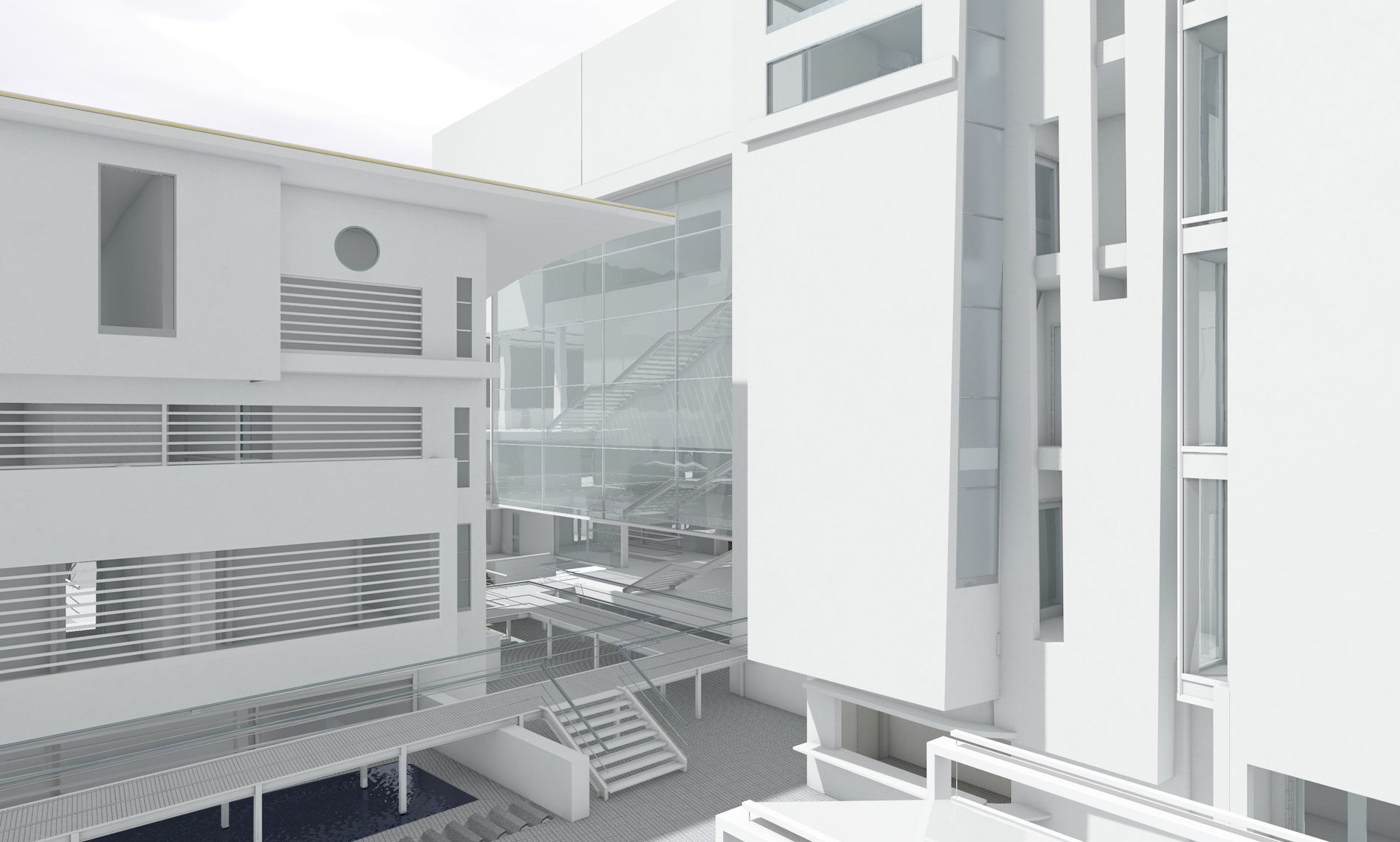
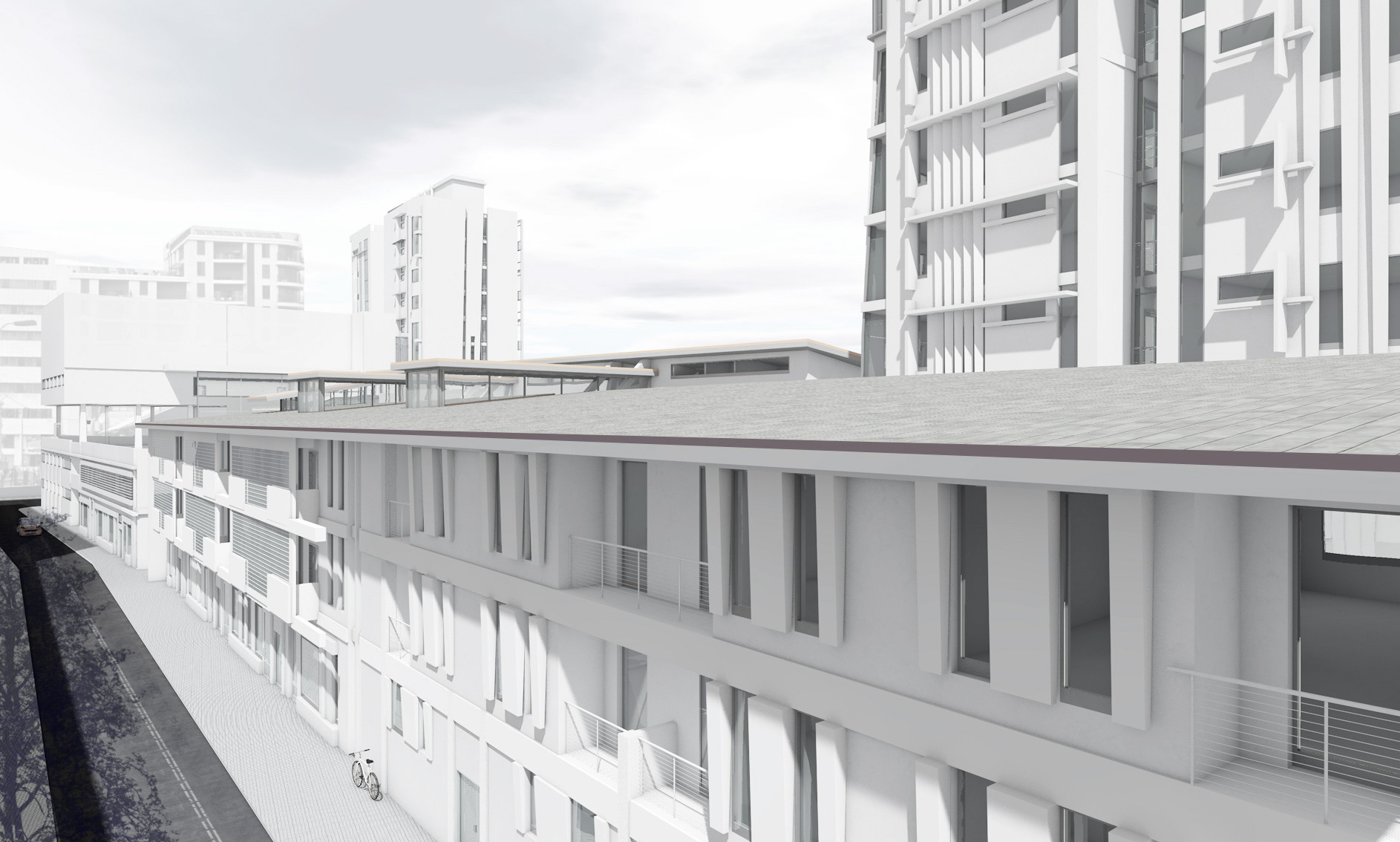

Model
